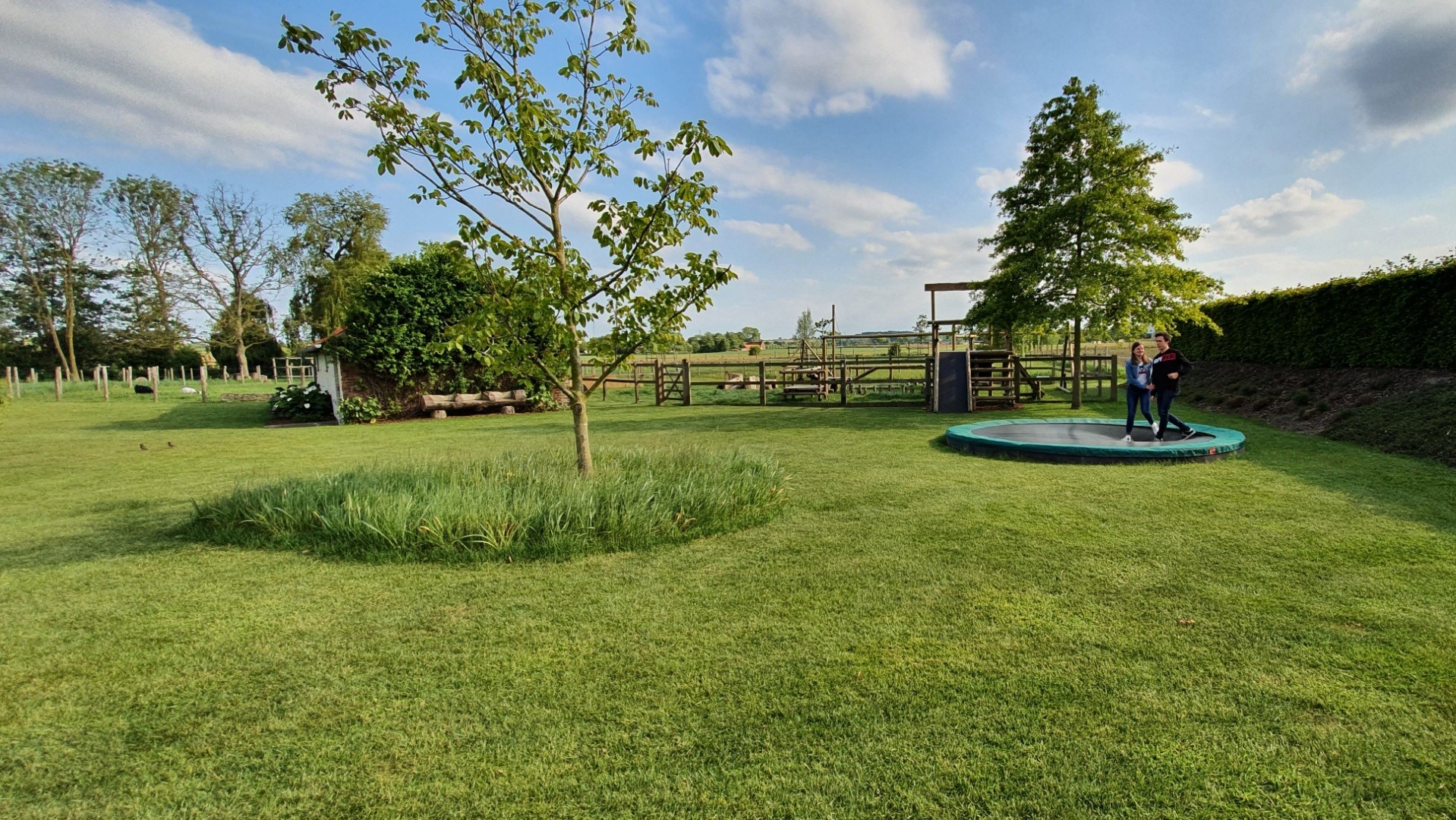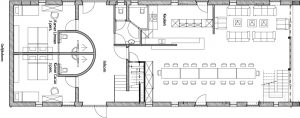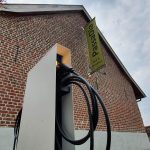Ground floor
- Bedroom ‘Limoen‘ (3p): 2-personsboxspring, 1-personsboxpring, working desk, TV, bathroom wiht toilet, sink and shower.
- Bedroom ‘Cacao‘ (3p): 2-personsboxspring, 1-personsboxpring, working desk, TV, bathroom wiht toilet, sink and shower.
- Hall with two shared toilets and baby changing table.
- Spacious living room with cosy seating area, dining area, children’s chairs, internet radio, CD with USB/laptop/smartphone connection.
- Open kitchen with bar, fully equipped with dishwasher, induction cooker, fridge, freezer, traditional oven and combi oven/microwave, coffee machine, Senseo, juicer, sufficient cooking utensils.
- Our ‘honesty bar’ is very popular. Always the most delicious local beers at hand, enjoy!.
First floor
- Bedroom ‘Olijf‘ (4p): 2-personsboxspring, 1 bunkbed for 2p, burworking desk, TV, bathroom wiht toilet, sink and shower
- Bedroom ‘Orange‘ (5p): 2-personsboxspring, 1-persoonsboxpring, working desk, TV, bathroom wiht toilet, sink and shower.
- Bedroom ‘Aubergine‘ (4p): 2-personsboxspring, 1 bunkbed for 2p, working desk, TV, bathroom wiht toilet, sink and shower.
- Baby cot possible on request.
- Sauna (4p)
There is AIRCONDITIONING in all rooms.
Therefore, we have invested in additional solar panels so that the energy for cooling can be generated in a sustainable way..
Mezzanine
- In the living space, there is access to the open mezzanine with a view of the “Ter Klare Mill”.
- This relaxation area is equipped with a second sitting area with beautiful views over the countryside, communal TV, board games, outdoor terrace.
Garden
- Large playing lawn with giant trampoline, go-cart, tractors, steps, wave board,…
- Playground (new 2019) with safe adventure attractions for children from 4 years of age.
- Large fire bowl for cosy fresh evenings
- Spacious terrace with garden furniture and parasols
- BBQ
- Kubb game, petanque field (balls provided)
- Lockable Bicycle Storage with possibility to charge electric bikes.
- Sufficient parking space



